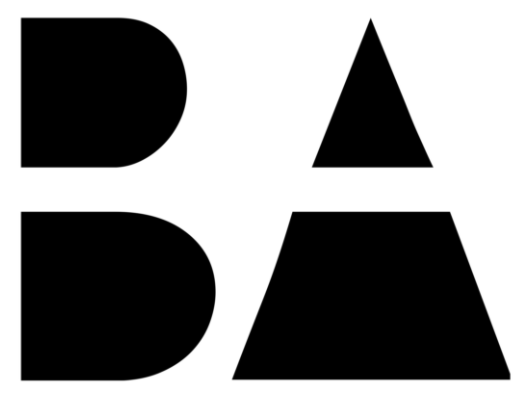Westbourne Gardens, Notting Hill, London W2
Our vision - Restore the old period charm and adapt to modern living.
Nearly all original features were removed so the original style was lost due to previous renovations.
Herringbone oak timber flooring was specified as it would’ve been the original flooring. We distressed/damaged the floor and used ‘old English’ stain to give a 200 years old look.
We removed the 1980’s radiators and installed underfloor heating.
Staircases on the lower and upper level had nearly collapsed. We fully renovated the staircases so not lose another piece of Georgian history.
We reverted to the original floor layout with tweaks for modern living.
- 3 full-height sliding doors give flexibility for an open plan feeling or a private closed space.
- Kitchen was re-located to rear, the dining and living area now work together harmoniously.
- Modern media is housed within bespoke joinery.
- A new full width front balcony was opened up for enjoyment of Westbourne Garden Park & its magnificent trees.
- Strategically placed concealed strip lights create a subtle yet adequate light complementing the Georgian feel of the flat.
- A study was created at the rear with a brand new dormer to flood the study with natural light that flows through the landing to the front master bedroom.
Light coloured Farrow and Ball paint has a traditional tint yet still gives a modern look.
Our bespoke joinery was completed with a white finish in order to bounce the light throughout the room.















































