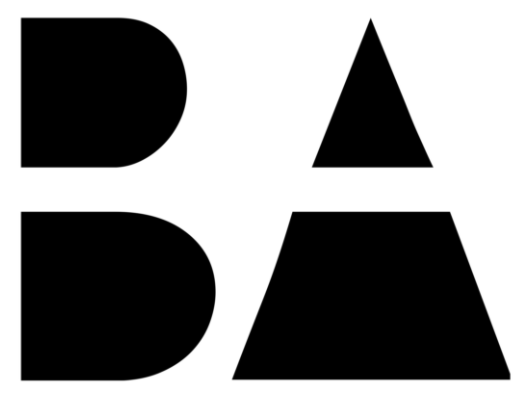HOW WE WORK

Every project starts with a friendly and uncommitted meeting where you can tell us all about yourselves and your project.
The initial meeting helps us to understand the level of service that you require and allows us to put together a fee proposal.
Once the fee proposal is accepted we can move through the various stages of the project:
Site Survey
We take a full measured survey of the building or site. Hand drawn measurements are then transformed into an accurate computer CAD drawing.
Proposed layouts
After working closely with you and listening carefully to your brief, we will prepare proposed sketches for discussion to start formation of the design.
Planning
Once the proposed layout is agreed upon, we liase on your behalf with the local authorities and/or the relevant consultants to obtain the relevant consents for your project.
Detail design
On receiving planning approval, the detailed design process can commence in the form of a comprehensive drawing package for the chosen building contractor. This allows the contractor to able to accurately price the project. At this stage we will also work closely with you deciding on specifications in terms of finishes, bathroom layout and materials, lighting design, windows, doors, ironmongery and so on.
Choosing a contractor
We send the tender package to selection of considered contractors to price (or to an individual contractor to negotiate).
We choose 2 shortlisted contractors and invite them for an interview & if you wish you can find out more about the contractor before you make a decision
Construction
During construction period we provide contract administration and visits to site as required (usually in the form of a weekly site meeting), to monitor the program, on-going costs and quality of work to meet your expectations.
Post-construction
After construction is complete and you have moved in, we allow for a defect period (6 months to a year) in the contract where we make sure all services are working fine before issuing final payments to the contractor.
